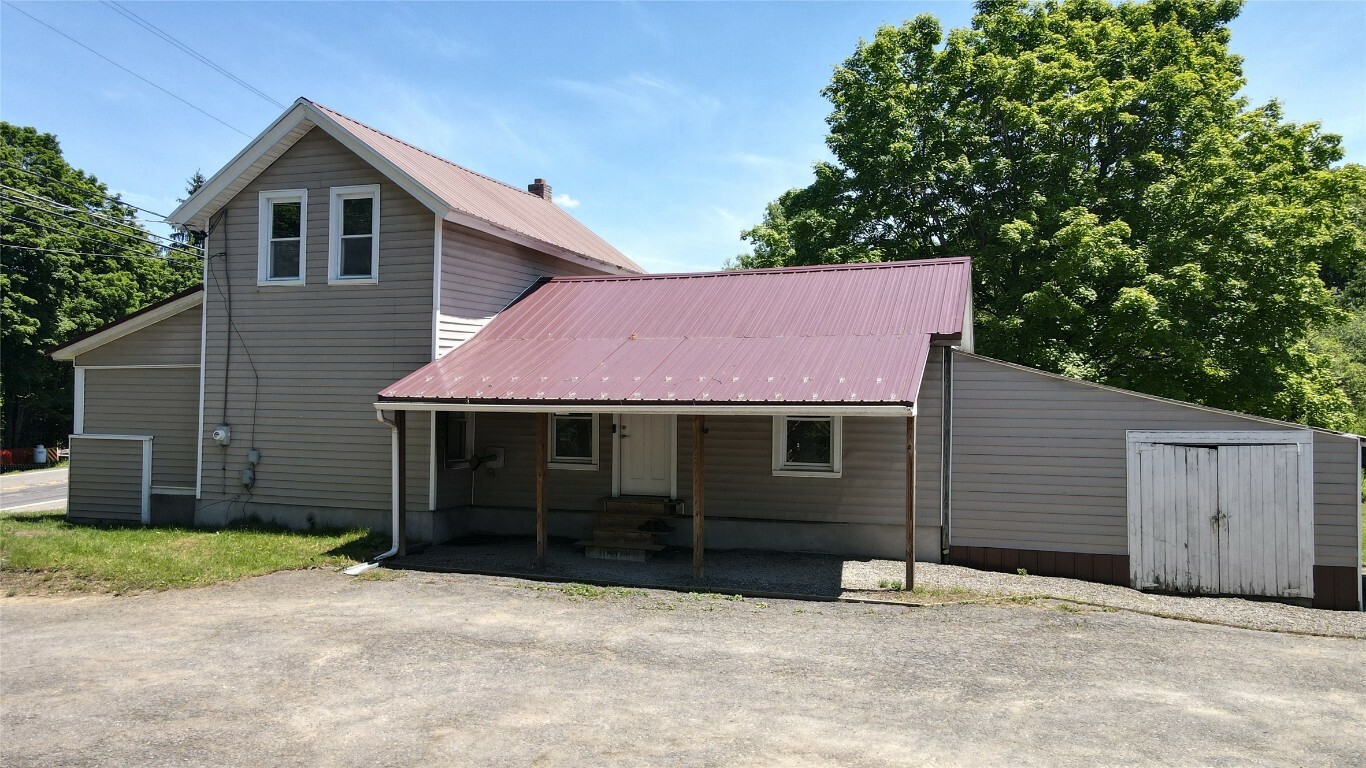


Listing by: BINGHAMTON / Yaman Real Estate
9629 State Route 79 Lisle, NY 13797
Active (46 Days)
$189,900
MLS #:
325886
325886
Taxes
$2,197
$2,197
Lot Size
0.69 acres
0.69 acres
Type
Single-Family Home
Single-Family Home
Year Built
1910
1910
Style
Cape Cod
Cape Cod
School District
Whitney Point
Whitney Point
County
Broome County
Broome County
Listed By
William Lidell, Yaman Real Estate
Source
BINGHAMTON
Last checked Jan 21 2025 at 12:15 AM GMT-0500
BINGHAMTON
Last checked Jan 21 2025 at 12:15 AM GMT-0500
Bathroom Details
- Full Bathroom: 1
Interior Features
- Windows: Insulated Windows
- Washer
- Refrigerator
- Portable Dishwasher
- Free-Standing Range
- Electric Water Heater
- Dryer
Lot Information
- Level
Property Features
- Fireplace: Pellet Stove
- Fireplace: Kitchen
- Fireplace: Dining Room
- Foundation: Basement
Heating and Cooling
- Pellet Stove
- Forced Air
- Ceiling Fan(s)
Flooring
- Vinyl
- Carpet
Utility Information
- Utilities: Water Source: Well, Cable Available
- Sewer: Septic Tank
School Information
- Elementary School: Caryl E Adams
Parking
- Two Car Garage
- Garage
- Detached
Living Area
- 1,418 sqft
Location
Estimated Monthly Mortgage Payment
*Based on Fixed Interest Rate withe a 30 year term, principal and interest only
Listing price
Down payment
%
Interest rate
%Mortgage calculator estimates are provided by Warren Real Estate and are intended for information use only. Your payments may be higher or lower and all loans are subject to credit approval.
Disclaimer: Copyright 2025 Binghamton MLS. All rights reserved. This information is deemed reliable, but not guaranteed. The information being provided is for consumers’ personal, non-commercial use and may not be used for any purpose other than to identify prospective properties consumers may be interested in purchasing. Data last updated 1/20/25 16:15






Description